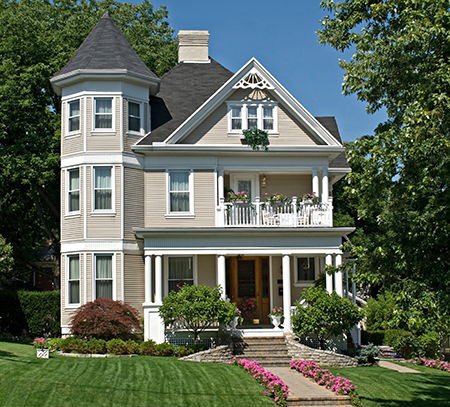
Willis Carrier invented the air conditioner in 1902, but it wasn’t until the 1970s that most homes had central air conditioning! Homes built before air conditioning had to find ways to make life more comfortable during the heat of the summer and these older homes were actually built to withstand the summer heat. The quaint charm we associate with older homes are really clever architectural features that kept the temperatures inside an older home 10 degrees cooler without air conditioning. To achieve a more comfortable inside temperature, homebuilders used a number of different tricks.
Older homes used greater airflow
Good interior ventilation was incorporated into almost every home and in every region 100 years ago. Homes in the south were typically raised on blocks to allow for airflow under the house. Homes elsewhere were “stacked “meaning these homes were built tall with a basement, two main floors and an attic to allow for cooler air to siphon through the basement and be drawn upward through the house as the hot air would rise.
Large tall windows
We all love the large windows lined up across the front of the older homes. There are windows everywhere including the attic! These double hung windows were lined up across the front and back of the house to allow for cross ventilation and could be opened from the top or the bottom. The windows were usually open top down during the day to let the heat out and bottom up during the night to draw in the cooler air. The interior of the house had transom windows above the doors to allow airflow through the house but still allow for privacy. Attic windows were opened to let the heat out. The main idea was to allow heated air to rise and flow out of the house.
Towers
Who doesn’t marvel the Victorian towers of older homes? Towers were built into the house structure from the ground up. Turrets are small towers coming off the side of the house on the second or third floors. These towers were used as wind catchers to catch breezes or to vent the heated air built up in the house.
Large porches
Large front porches shielded the first floor from sunlight so the windows could be left open even if it was raining. The front porches were large enough to allow for a place to go outside and escape the heat indoors. During this time, the second floor of a house was only used at night. Screened in porches, either on the first or second floors were used at night for a place to sleep in the cooler temperatures of the night.
Tin ceilings
Tin ceilings are another quaint feature of older homes and buildings. Tin ceilings were used to deflect the heat from a roof or upper rooms. Most roofs were made of light colored materials like lead, tin or copper. We see this practice become more popular homes installing metal roofs.
High ceilings
10 -14-foot-high ceilings are majestic. These high ceilings along with high windows, doors and transom windows allowed the heat to rise above room occupants, allowing for more comfortable temperatures for the people below.
Modern housing designs are incorporating the use of natural air by incorporating windows at the roof line, metal roofs, heat ventilating air flows built into roofs and natural sun light so electric lights are not used during the heat of the day. I guess good designs never go out of style! Life without air conditioning must have been miserable, but how can you know what you are missing if you didn’t know what you were missing. I bet we have never been as miserable as someone in a small modern home built for artificial climate control when the air conditioning fails!


